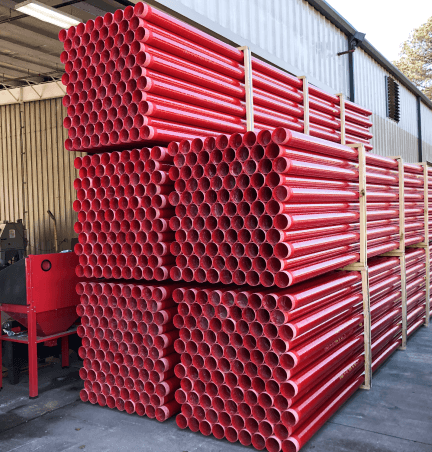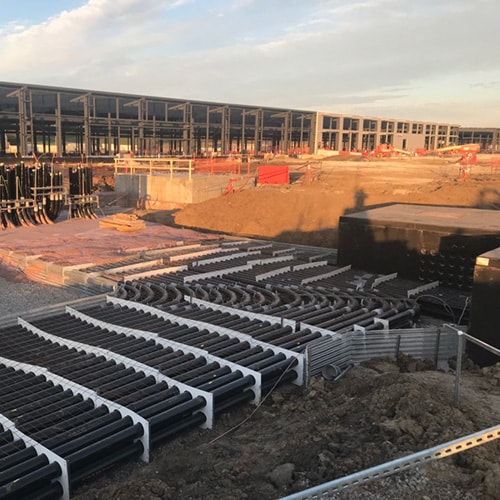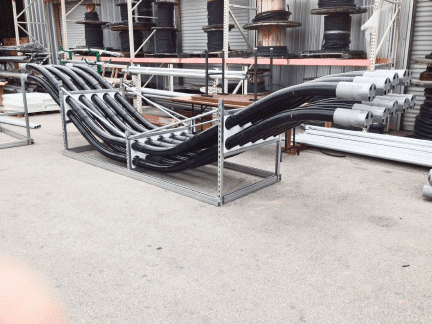Champion Fiberglass now has BIM models available for download for electrical engineers, architects, and contractors. Our 3D conduit models enable increased collaboration on projects throughout the design and build processes.
As a leader in the fiberglass electrical conduit industry, Champion Fiberglass is known for quality and innovation. Not only do we manufacture lightweight, yet strong fiberglass conduit used successfully across many industries, we’ve helped change building guidelines and developed tools like conduit, elbow, and adhesive estimator calculators for customers.
So we are excited to announce that our 3D conduit BIM models are now live and available for download for use on Revit.
BIM (building information modeling) promotes collaboration among all stakeholders in a construction project as well as increased efficiencies via 3D building. Our BIM library contains 3D models loaded with information that you can use based on the electrical conduit specifications for your project.
The Champion Fiberglass BIM object library will help guide all stakeholders from electrical design to structural engineering to project construction. Here’s how:
- BIM modeling helps refine procurement to accurately estimate product quantities and minimize over-purchasing.
- BIM/Revit conduit modeling easily performs clash detection and resolution to maximize compatibility and minimize field change-orders.
- BIM 3D modeling increases overall efficiency because project collaborators have access to real-time information.












